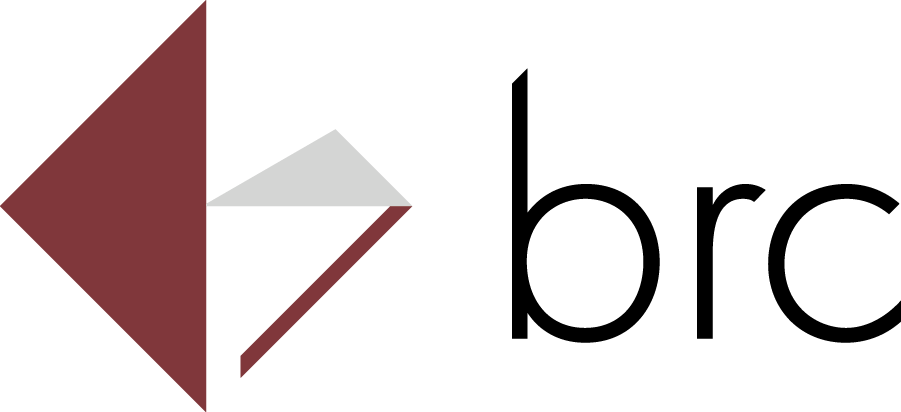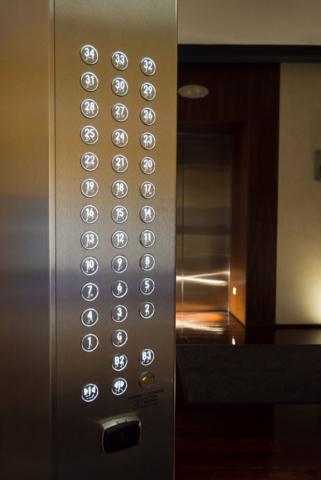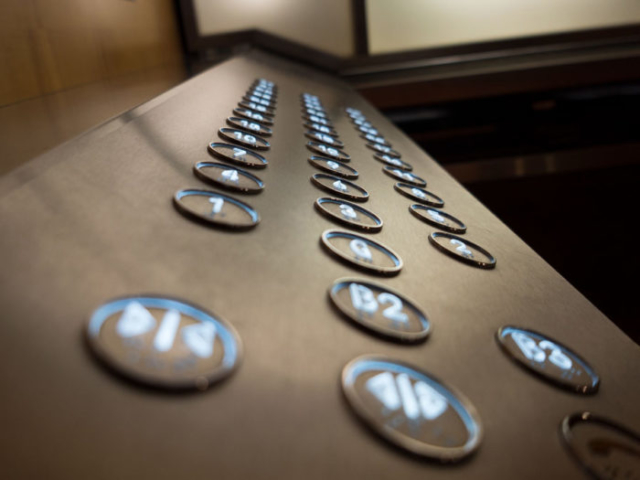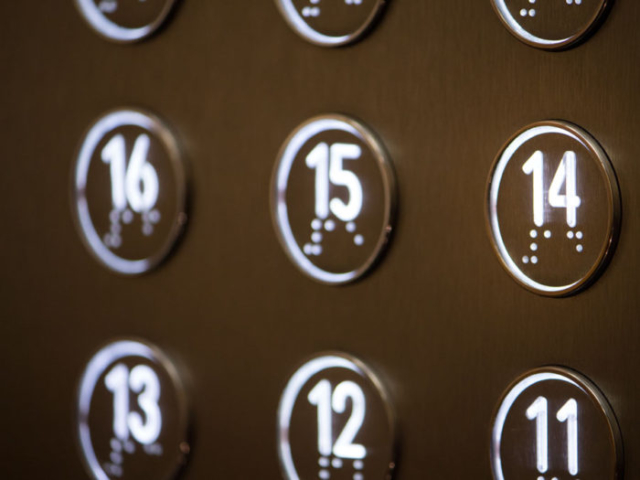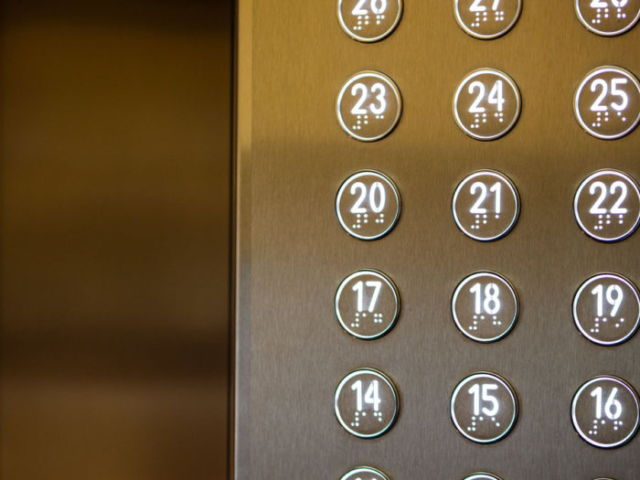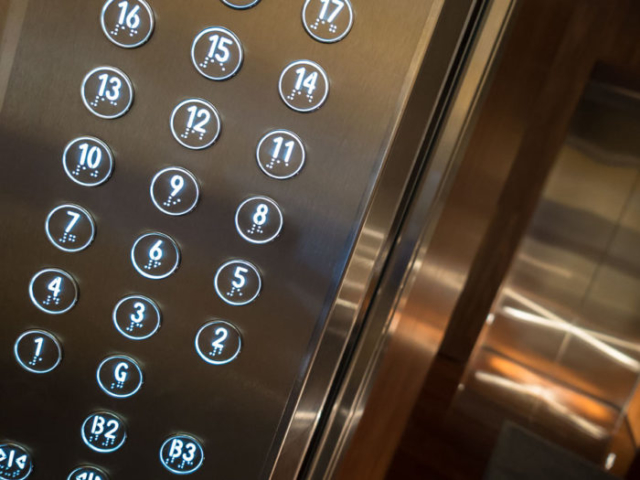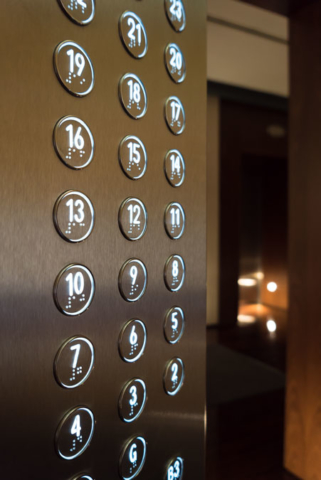Amora Hotel, 11 Jamison St, Sydney.
Until recently the KONE 7000 lift controller could not be upgraded with third party equipment which, when considering modernisation, impacts flexible design options and limits reliability from a parts availability perspective.
BRC Lifts designed both a suitable car operating panel which would fit in the existing cut-out, and an interface allowing connection of any third party button.
The board was developed with assistance from KONE Elevators to ensure the board worked correctly with the lift control system. The upgrade provides building owners with a future-proof and cost-effective solution which is compliant with DDA requirements. If DDA requirements can’t be met with existing panel locations, the boards can be designed for use with multiple panels, and additional panels can be installed if required.
Location:
Amora Hotel, 11 Jamison St, Sydney.
Date of completion:
February 2017
Lift contractor:
KONE Elevators
Architect / Designer:
BRC Lift Interiors
Component(s):
Car Operating Panels for KONE 7000 control system
Processes involved:
Information gathering (Site Survey), Design, Manufacturing, Delivery
Pre-Existing Requirements
As this was a ‘fixtures only’ project, our first requirements were to ensure everything would fit in with the existing interiors, and would be simple for our customer to install. As such, our initial site measure needed complete accuracy and detail.
Innovative Design
Existing panels on the KONE 7000 system extend from floor to ceiling and slide out. They are difficult to remove once installed and often require two technicians. Our new panels are designed with a hinged door to provide ease of maintenance, so we installed fixed panels on the top and bottom to create sufficient clearance from the ceiling and flooring. Then the new panels were designed to be fully self contained, able to slide in as a direct replacement of the originals with minimal effort.
Modernising
We were additionally requested to reuse the existing digital display – 4.5 inch monochrome LCD. As this project was for a hotel, the decision was made to include an additional cut-out for a larger display to would provide more display ‘real estate’ allowing for greater visibility and more detailed floor information, including hotel function details, etc. The key aspect for this design was to minimise budgetary pressures while having the option for future upgrades with minimal impact.
Fabrication
The stainless steel panels were fabricated and engraved, then wired in our factory to the point of having only a few terminations to make on site with most being plug-in.
Efficiency Through Design
After delivery to our customers warehouse for fitting, we received positive feedback that the panels were installed in less time than originally anticipated as a result of attention to accuracy in detail and our easy install wiring structure.
This resulted in the lifts returning to normal service in a shorter time period, thus reducing the impact on operation of the building – an important part of continued high levels of service for a hotel.
